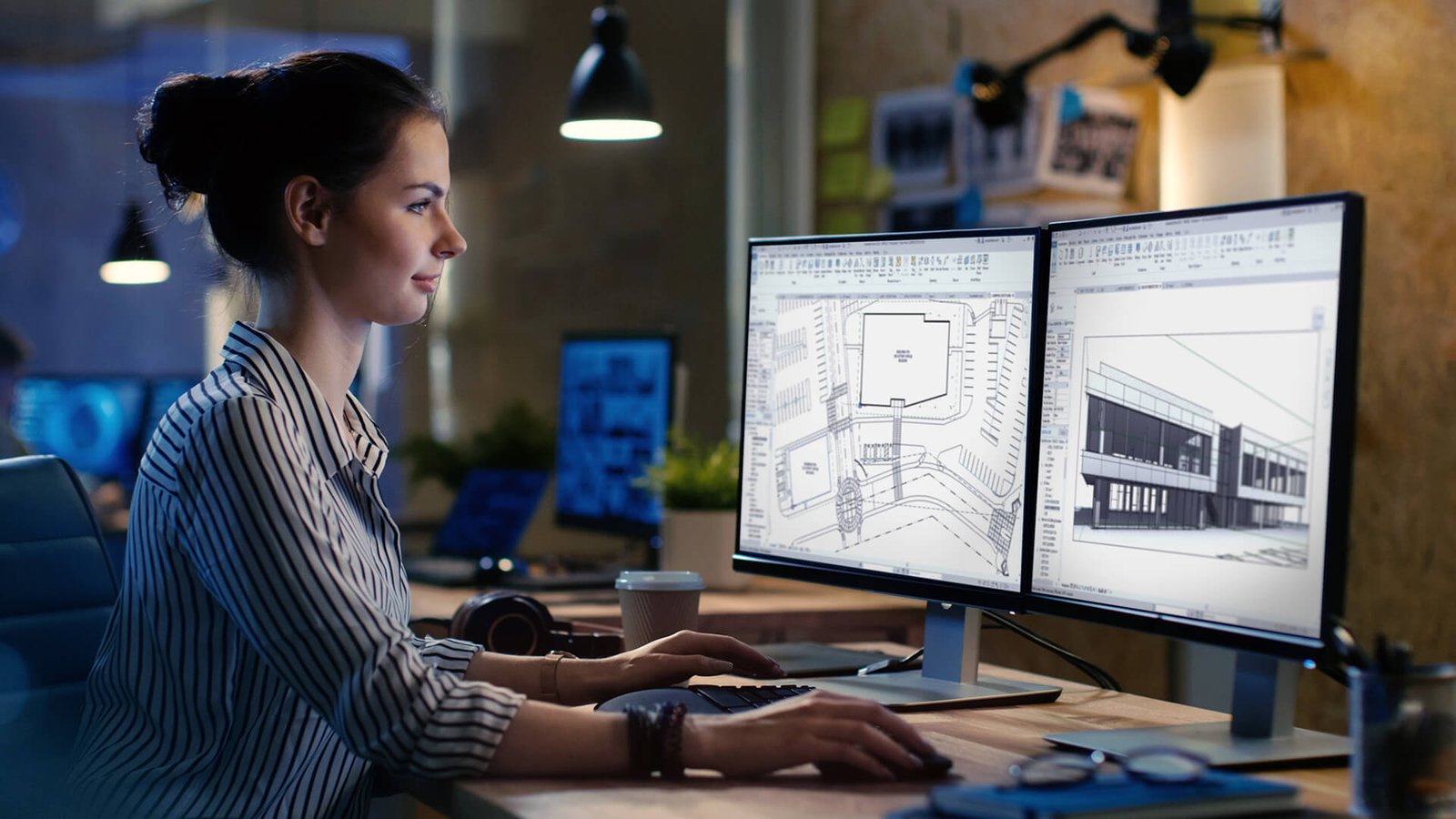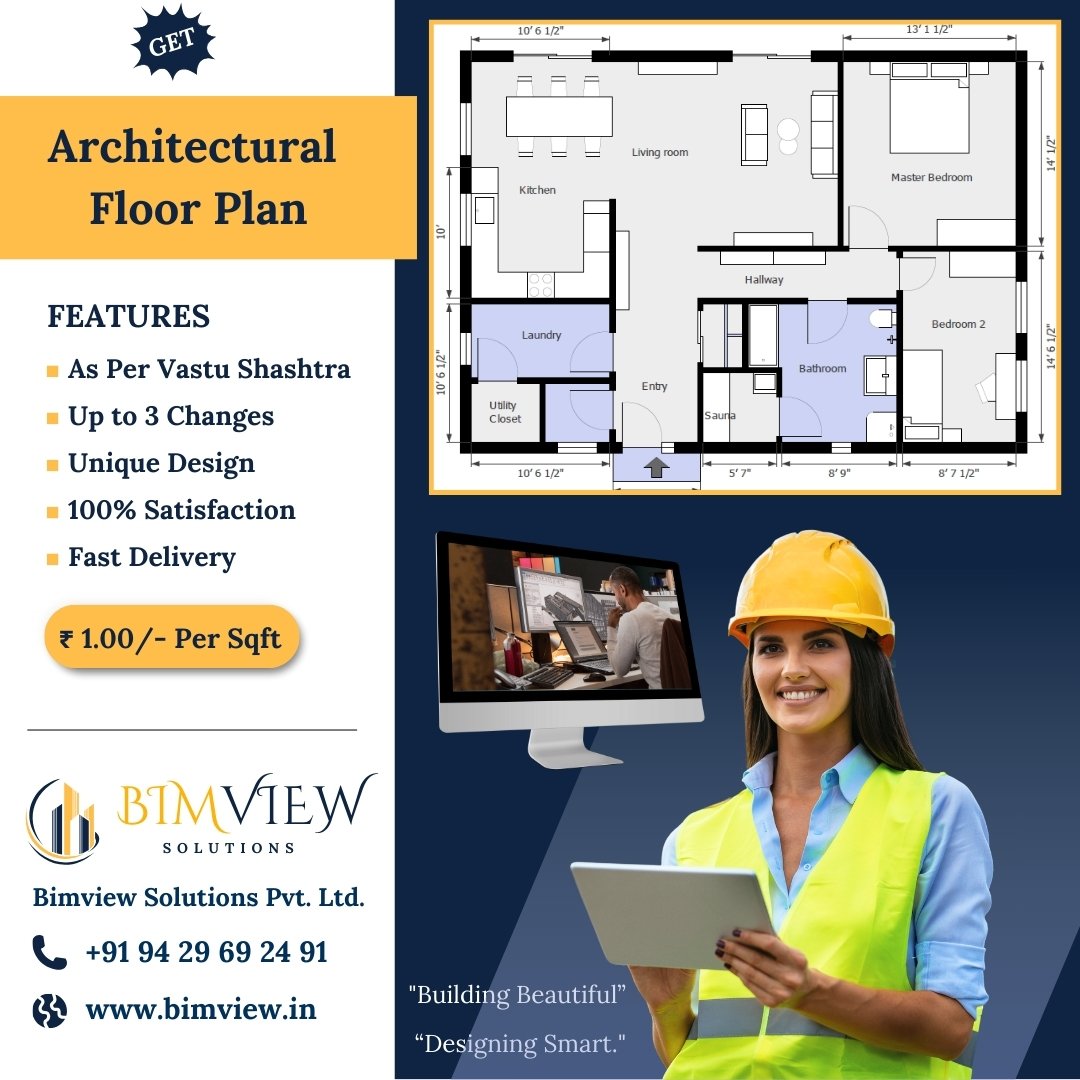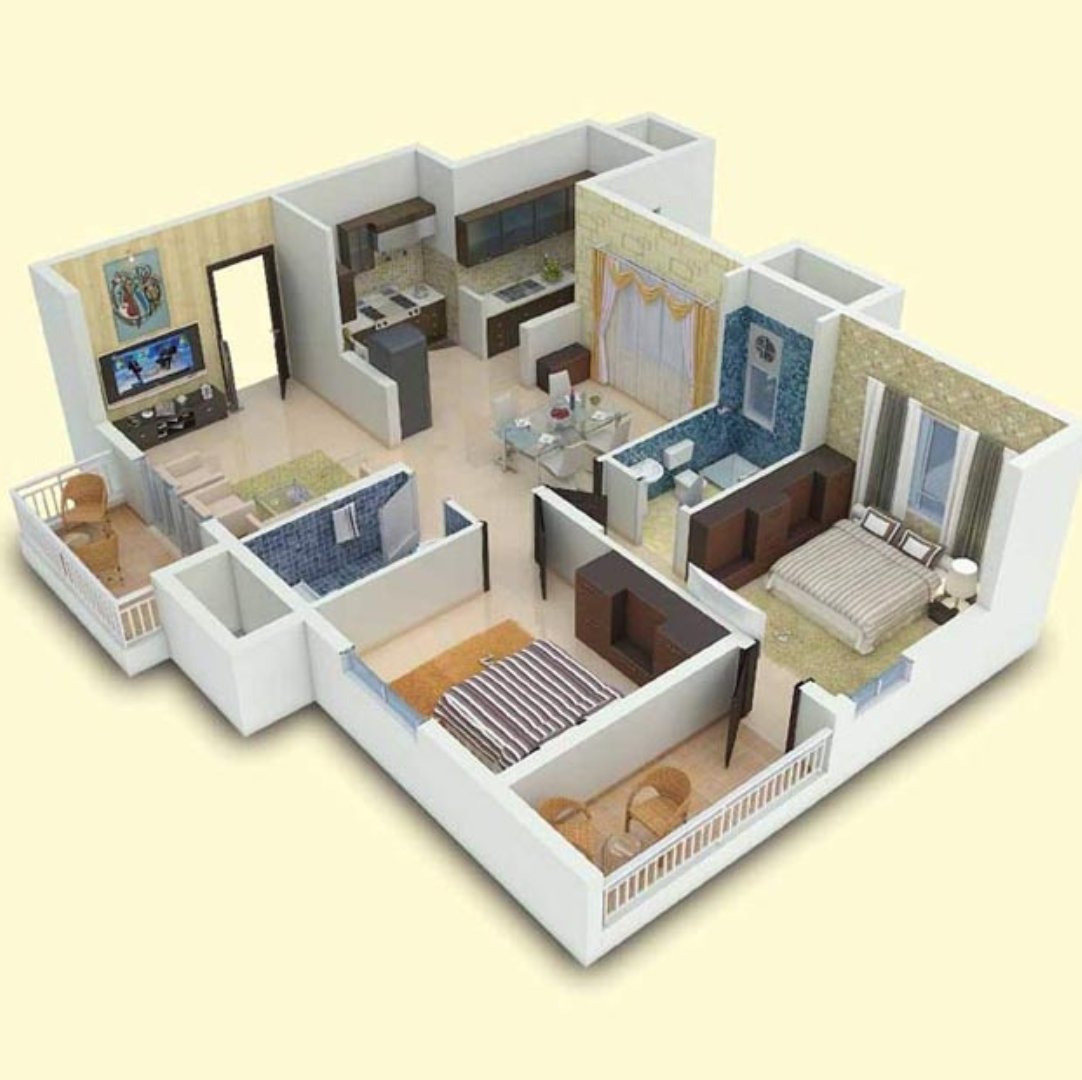Architectural 2D Floor Plan
We create clear, professional, and precise 2D plans that convey spatial arrangements, dimensions, and the overall layout of a property, making it easier for architects, builders, designers, and clients to understand and execute the project vision.








